Or, how to make your house bigger—without adding any square footage.
When it comes to home renovations, the first request from the client is often to make their home bigger, says Revital Kaufman-Meron of Bekom Design in Cupertino, CA. Often, adding square footage is not an option, either due to budget or city planning restrictions. Every Bekom Design renovation project starts with a review of the potential of the property, followed by a space planning exercise to identify what can be done to maximize space before intervening with the structure.
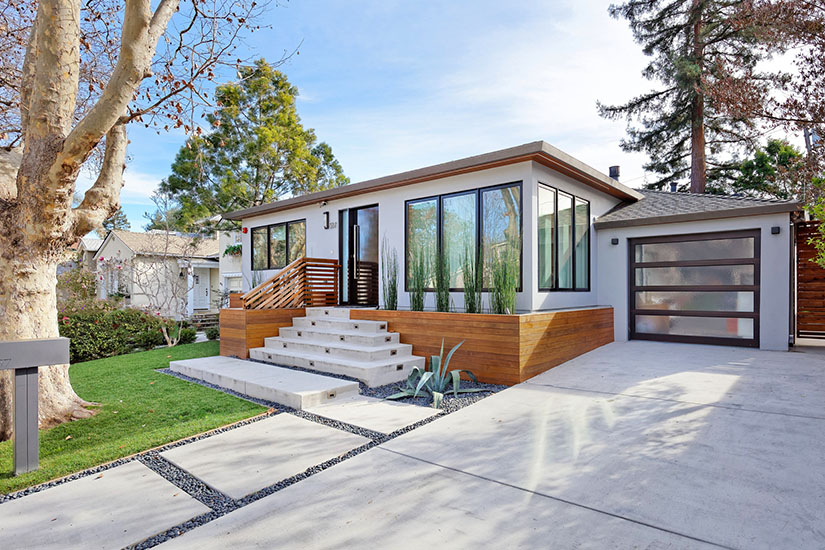
Bekom Design gave this three-bedroom, three-bathroom ranch-style home in San Mateo a modern makeover, inside and out. European Cabinets provided the kitchen cabinets, appliances by Miele, custom countertops, and vanities for the master bathroom. The clients wanted a more open floor plan for better flow in the common areas, a larger kitchen, and to make better use of outside space.
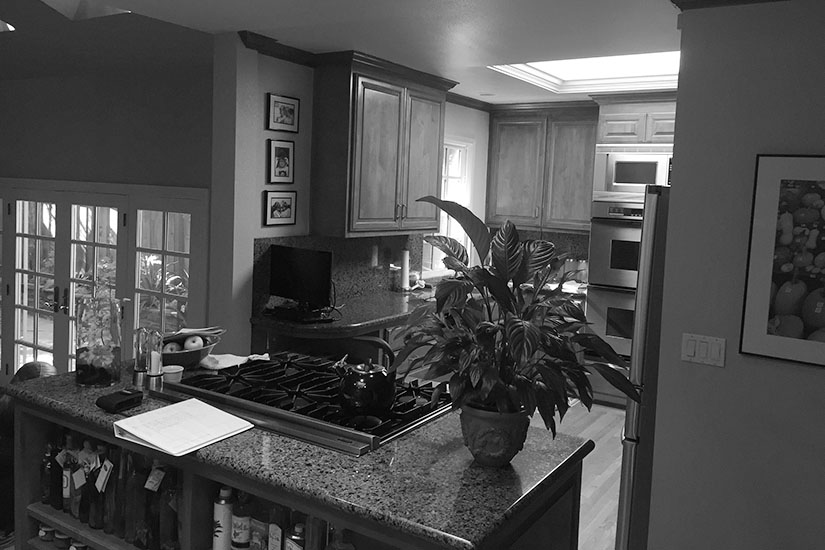
At the front of the house was an enclosed living room and a kitchen and dining room separated by a small island. A few steps down was a little-used family room that looked out to the backyard through two sets of French doors. The wall between the living room and the kitchen was removed to improve flow, and the dining area was moved into the former family room to allow for a large kitchen island and custom bar area.
“Sometimes just flipping functions around is enough to make better use of the house,” explained Revital.
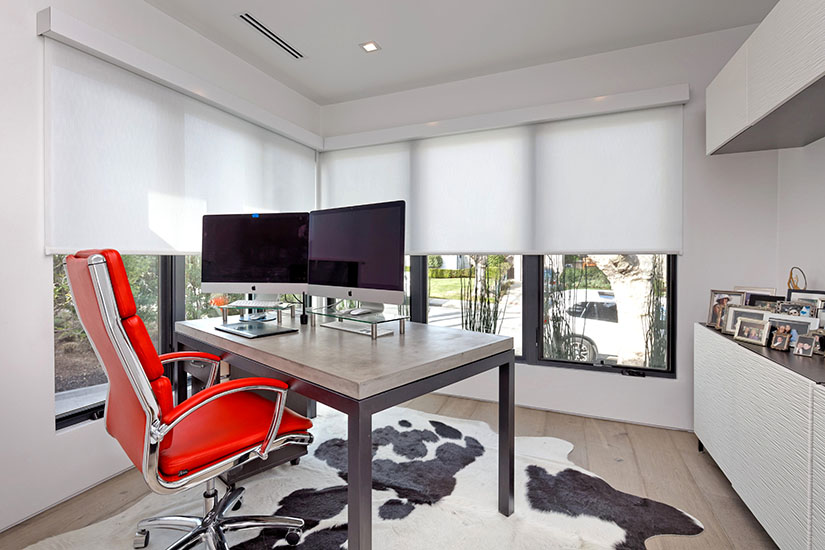
The original entrance was on the side of the house through a screen-in porch. The porch was enclosed and converted into an office and the front door was moved to the front of the house, with a dramatic custom concrete staircase bridging the distance from the much lower yard.
“The original entry wasn’t very inviting. We wanted to create a more welcoming entry by combing the cement steps with the natural wood railing and planters. The tall grasses provide a bit of greenery but don’t hide the house,” said Revital.
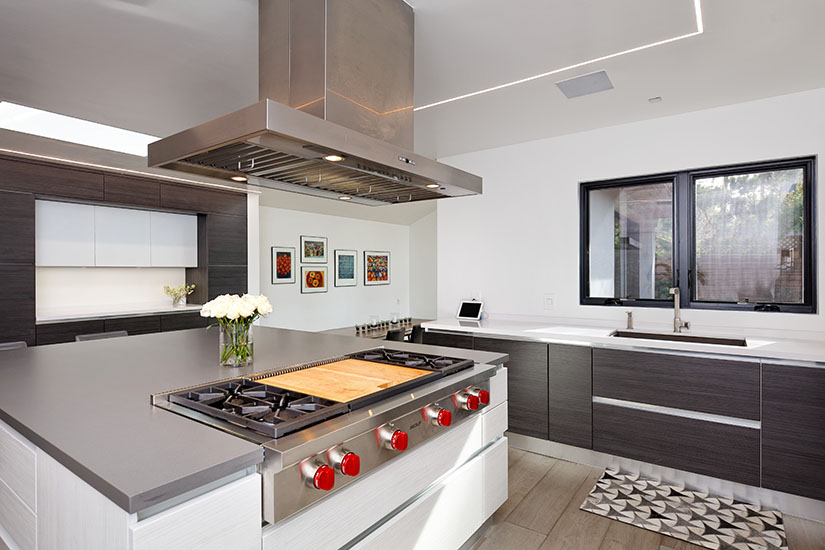
The client was heavily involved in the interior design of the home and worked directly with European Cabinets to choose the finishes for the kitchen and bar cabinets, appliances, and countertops: base cabinets and island cabinets from the Aran Cucine Faro collection, wall cabinets from the Bijou collection, both with aluminum c-channel opening, appliances by Miele, and Silestone quartz countertops in Cemento and White Zeus.
The house’s Dutch gable was removed; the flatter roof was more appropriate for the modern aesthetic and allowed them to add several skylights. They used a combination of LED strip lighting from Bellco USA and recessed LEDs on the ceiling, which provide ample ambient light with an appealing modern aesthetic.
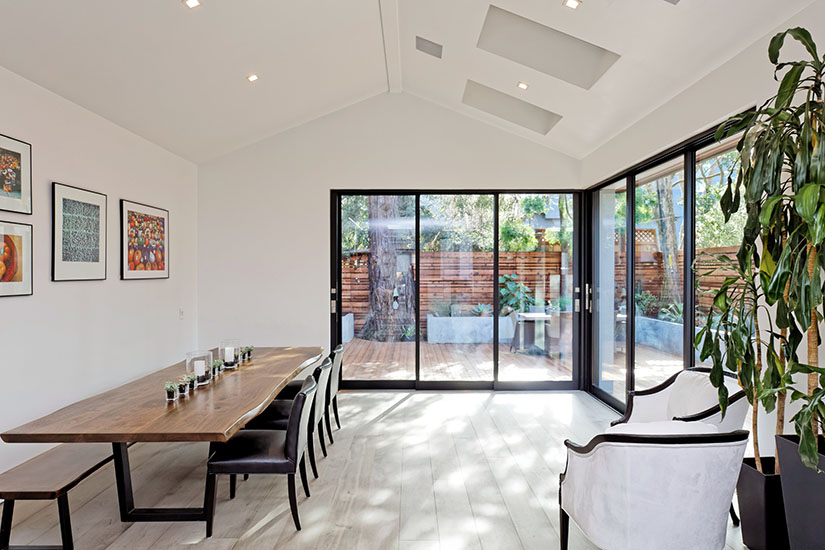
“Natural light is a very important design element. The house was very dark. Adding the natural light just transforms the space. It automatically makes it feel bigger than it really is,” said Revital.
In the backyard, the clients wanted functional living spaces—a grill and seating area.
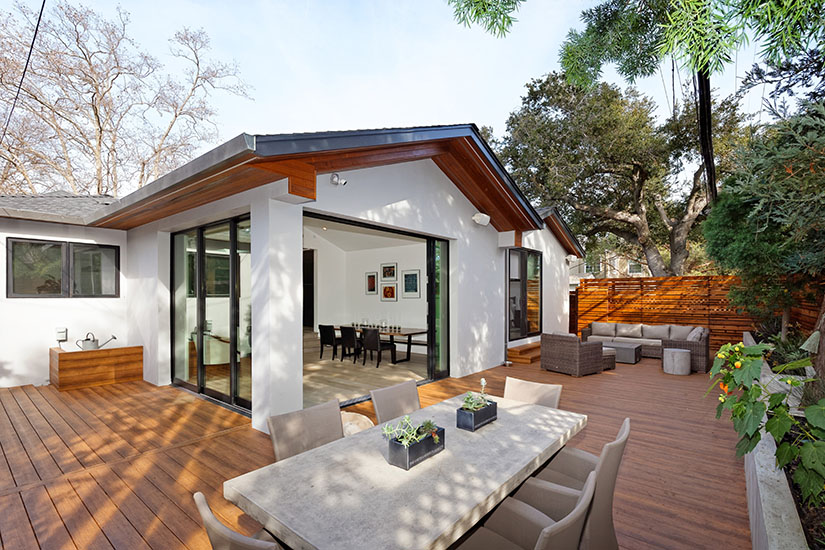
“The inside and the outside have to have the same design aesthetics, and a logical flow between the interior and exterior. We approach the hardscape in the same way we approach the house, by understanding the space and the features the client wants to add,” said Revital.
A “fence-to-fence” deck was designed to level the sloping yard and the planters were redesigned with different materials and plants to make better use of the available area without losing the natural greenery.
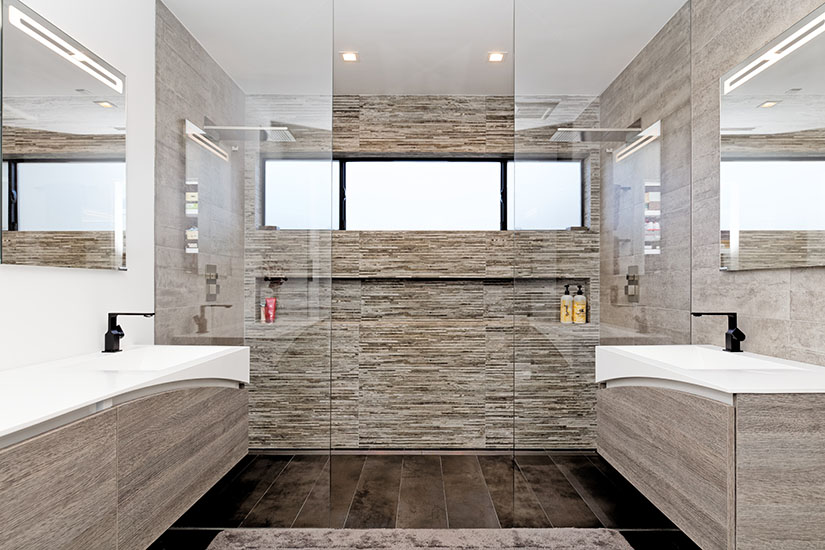
“The cleanliness of modern design offers a lot of opportunity to take full advantage of every square foot in a house. Of course, when you’re working with a monochromatic palette on the walls, the accents—a pop of color, textures—should come from the furniture, because those things can be changed easily. This client did a lovely job of achieving that,” said Revital.
To work with Bekom Design, visit their website.
Ready to plan your kitchen? Download our kitchen design guide



