The clients wanted to remodel their modest galley kitchen with ultra-modern Italian cabinets and work in some of their Asian accents.
Interior designer Toni DeWaal works with a whole range of styles, from traditional to modern, new construction to remodeling projects. Her most recent project, remodeling the kitchen of an Eichler-inspired home in Mountain View, brought her to European Cabinets for the first time.
The clients wanted an ultra-modern kitchen, but they didn’t want it to be too cold. They also had some Asian accent pieces they wanted to keep and work into the space.
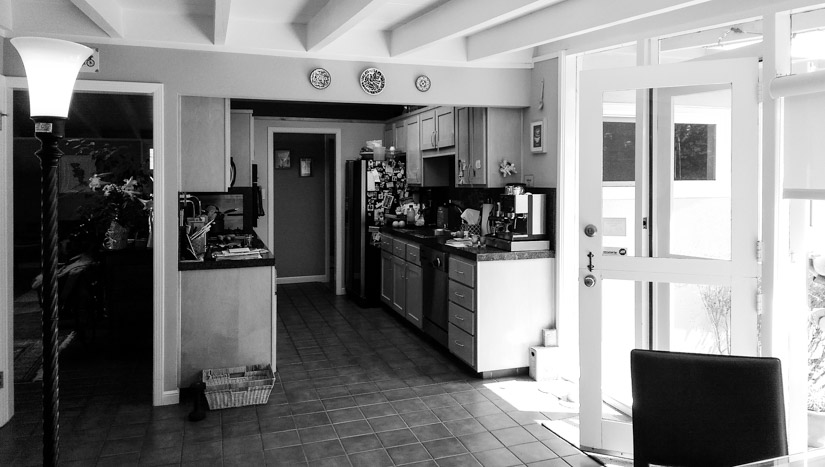
“They’re style is very eclectic. They wanted to use a few strong colors in small doses, and they gravitated to grays and taupes. This became the perfect way to blend it all together and keep it from getting too cold,” said Toni.
They’re an incredibly busy couple who work long hours and enjoy to cooking together. Their current kitchen was a cramped galley space with hardly enough room for one person to move, let alone two. Toni’s goal was to open up the kitchen to create more countertop space and make cooking more convenient.
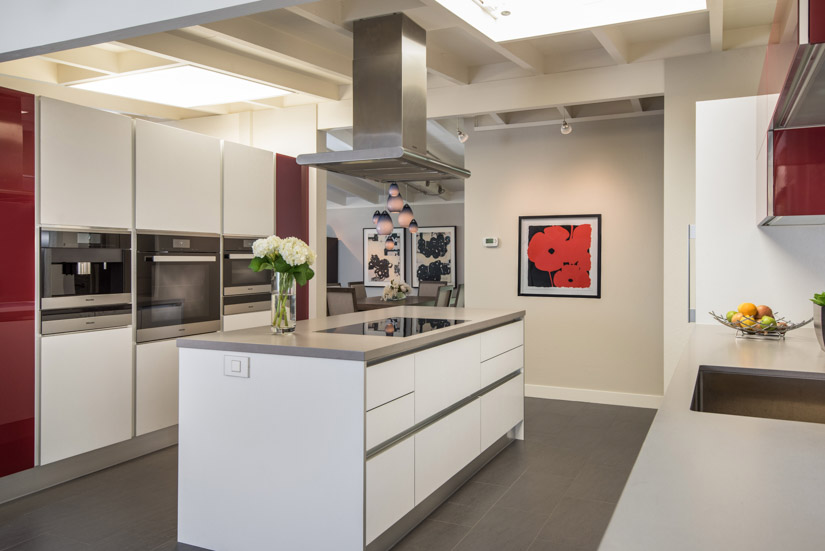
“The big challenge was the beam structure in the ceiling. We had to stop the cabinets above the sink short of the beam because we couldn’t raise it any more, and we had to fit the range hood in between a bay of beams, which really dictated the location of the island,” Toni explained.
She borrowed some space from the front entryway, creating a three-quarter wall that became a bank of cabinets, ovens, and the coffee maker. Moving this wall created enough space for an island with an induction cooktop. Along the sink wall, she extended the cabinets all the way to the back door to capitalize on a few extra square feet of storage and countertop space.
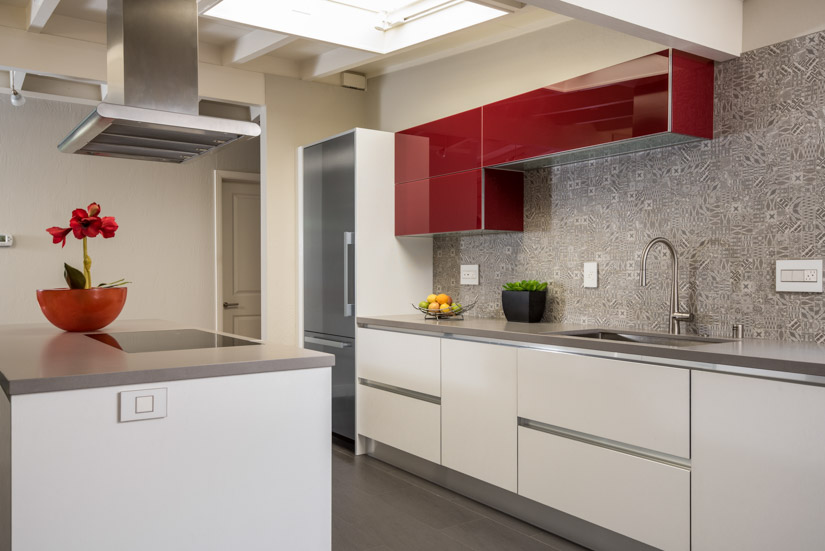
“The homes in this area of Mountain View are like Eichler homes but were developed by John C. Mackay who was inspired by Eichler. They’re built on a standard subfloor rather than a concrete slab. That is what allowed us to more easily move some of the plumbing and electrical to accomplish our design goals,” Toni explained.
The Aran Cucine cabinets are a combination of Interecci Moon White from the Miro collection and burgundy glass from the Bijou collection. The white base cabinets have a subtle texture to them, almost like a Zebra stripe. The client didn’t want any hardware disturbing the look of the cabinets, so they used the c-channel integrated handle system. The upper cabinets feature Aran’s integrated under-cabinet LED lighting.
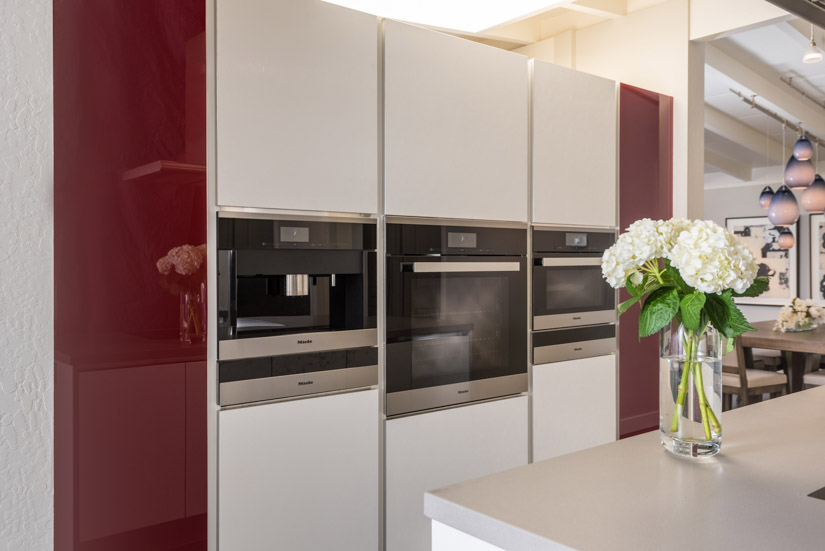
“Cooking is really important to them, as is the quality of the food they cook,” said Toni. “It was a great opportunity to introduce them to Miele appliances, especially the Combi-Steam Oven. It’s a great option for people who don’t have a lot of time to cook but really want healthy food. It fits with their aesthetic perfectly.”
The backsplash, Italian tile from La Fabbrica, was chosen for the Asian-inspired pattern and the subtle gray color.
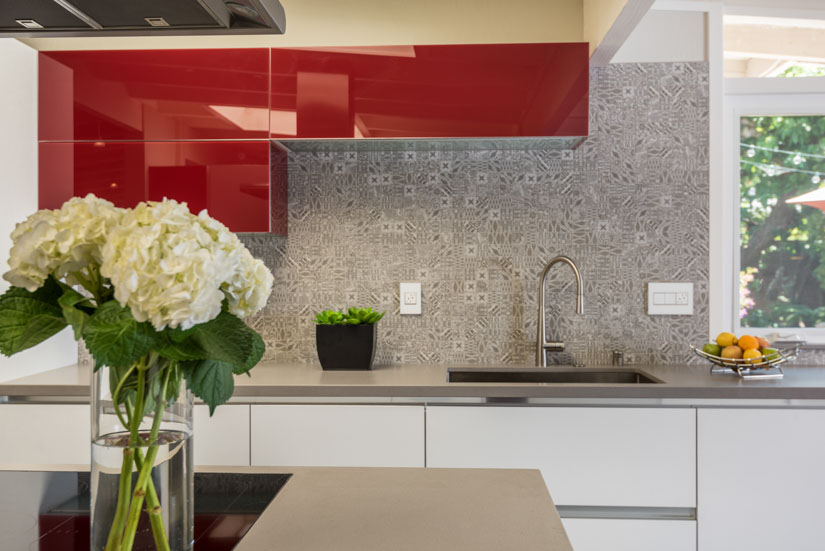
“Where you start and stop different elements is important, especially in modern design. We took that backsplash to the top of the cabinets, wrapped it around the beam, and all the way to the underside of the window to make sure it looked really clean,” Toni said.
The countertops are Caesarstone quartz in Sleek Concrete, and the floor is porcelain tile in Matte Black Lappato from Porcelanosa. The kitchen and living room floors had originally been two different materials, hardwood and terra cotta tile, which visually broke up the room. Toni recommended using one continuous flooring throughout the entire space.
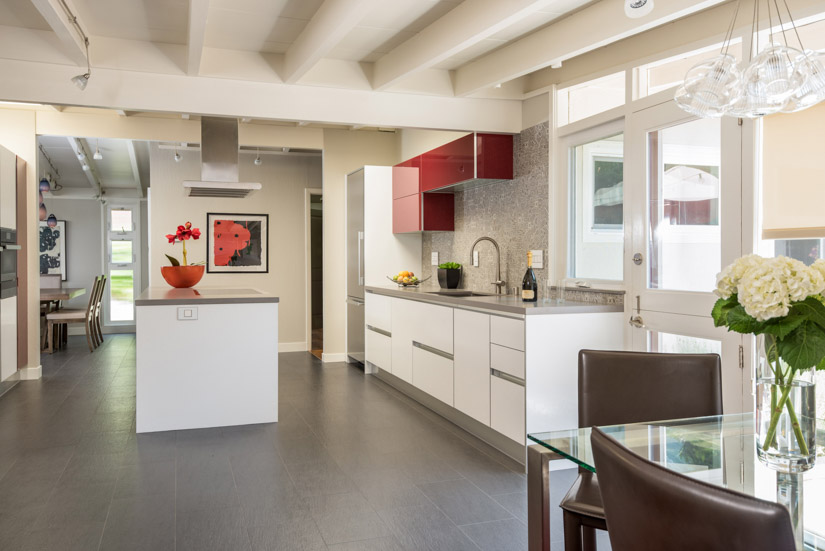
“All the colors were chosen to let the burgundy shine. I felt the soft gray of the countertop was important because it toned down the red, but didn’t compete with the white cabinets. It created the neutral ground necessary to let the burgundy take center stage,” she explained.
Though the original project was limited to the kitchen remodel, it grew, as these projects often do, to include the dining room, living room, and entryway, as well as a new front door and outdoor lighting.
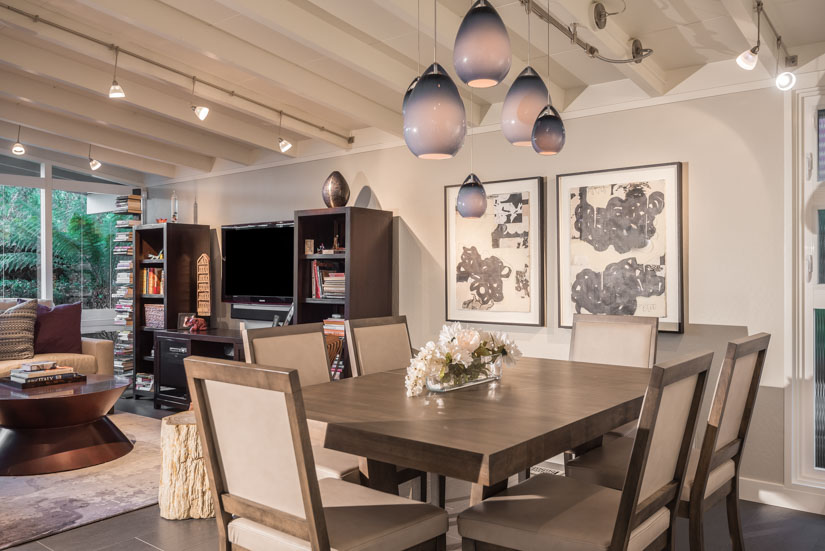
“In the living room, I sourced a custom red metal coffee table to create an introduction to the burgundy of the cabinets in the kitchen. The new furnishings including a couple of custom pieces, the petrified wood side table and the Barcelona chair, add warmth and balance to the space,” recalled Toni.
She also did a custom fixture above the dining room table using two sizes of pendants from Tech Lighting—the Alina Grande and Alina. When the pendants are switched on, the blue in the middle disappears leaving only the top arc of blue. When they’re off, they become a solid blue.
“This project was particularly tough because of the limitations created by the beams, but through a collaborative effort between myself, the clients, the contractor, and European Cabinets, we got the job done,” said Toni.
To work with Toni DeWaal, visit her website.
Ready to plan your kitchen? Download our kitchen design guide



