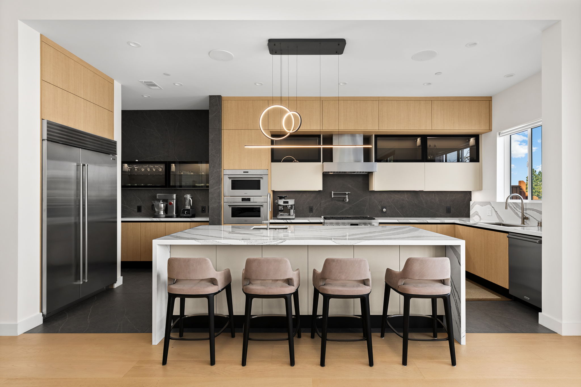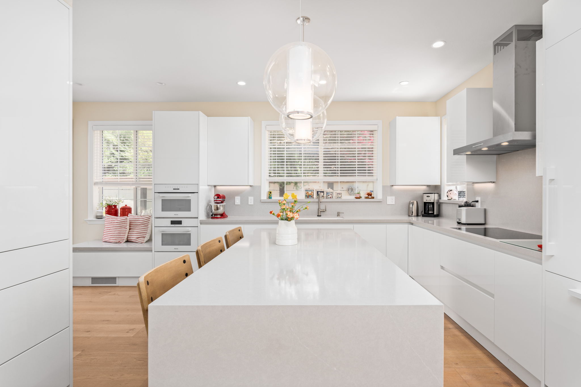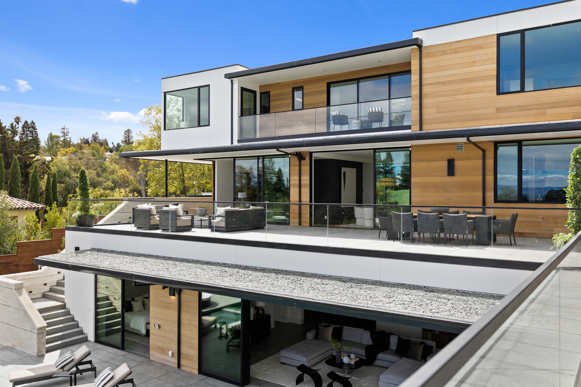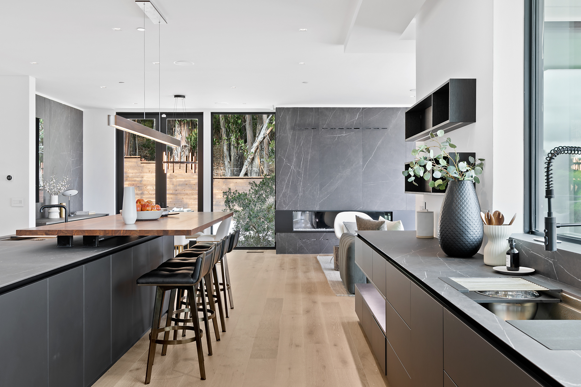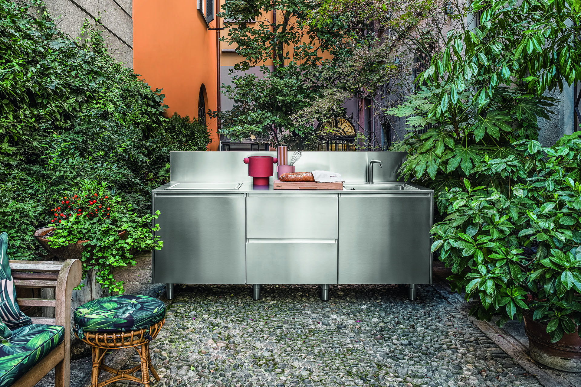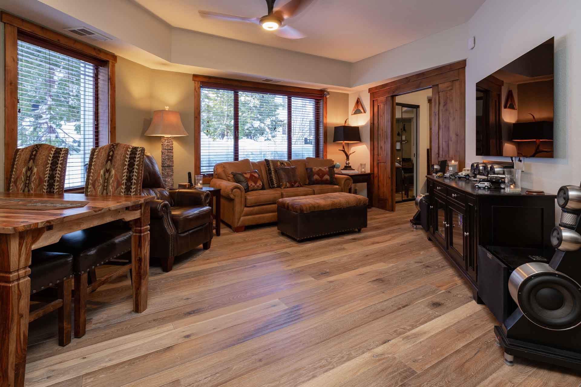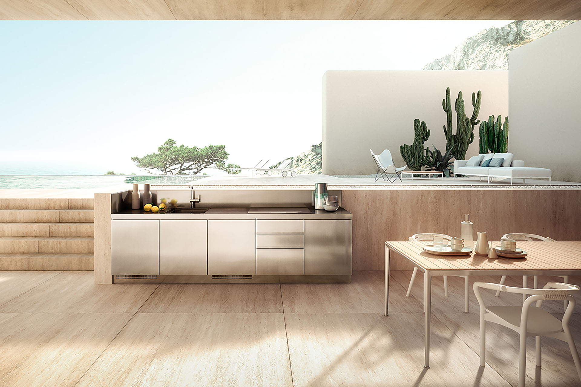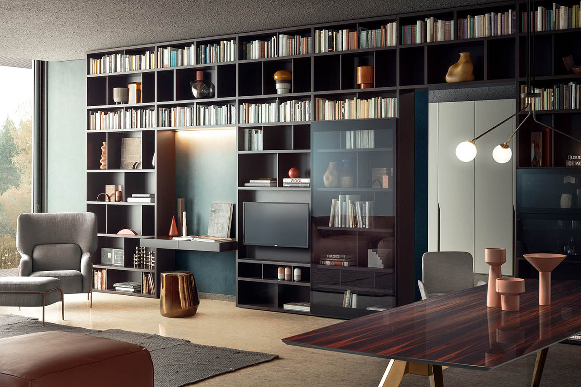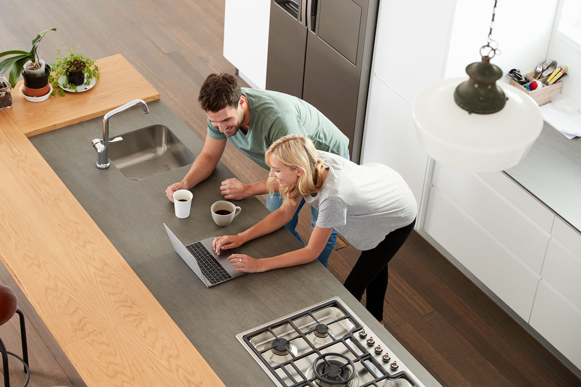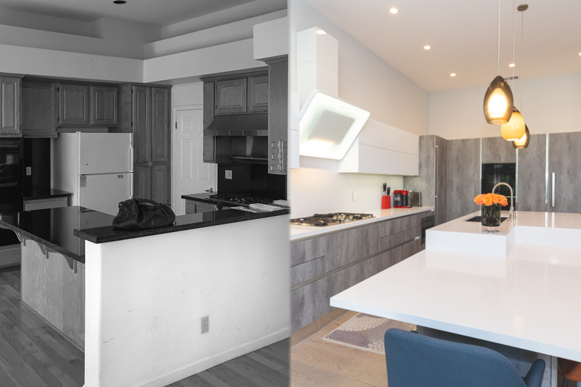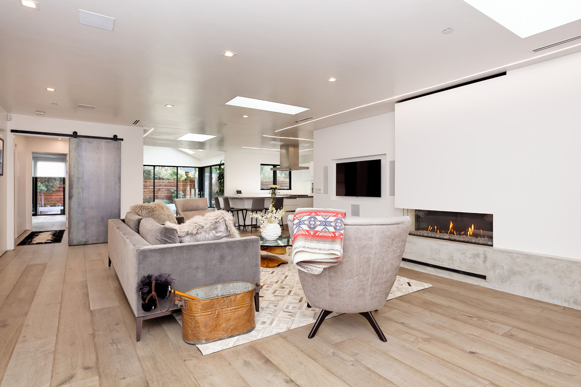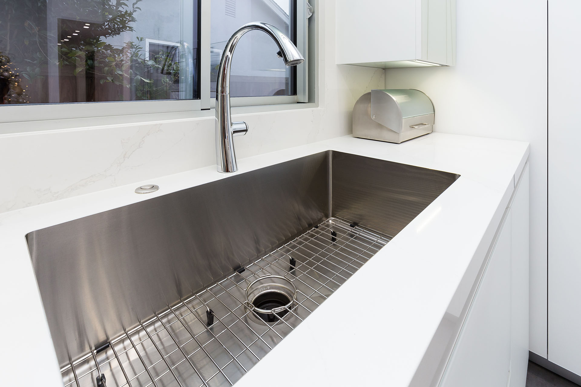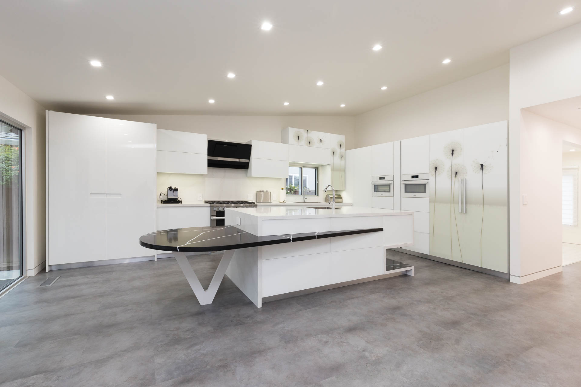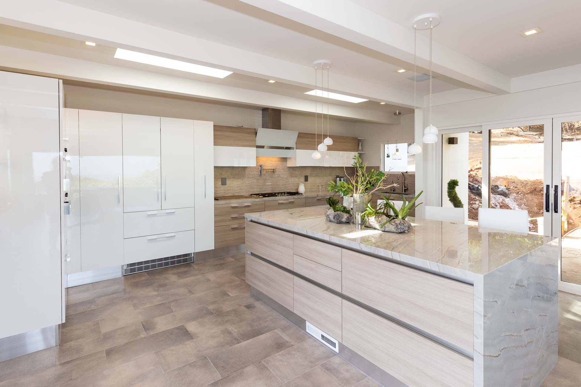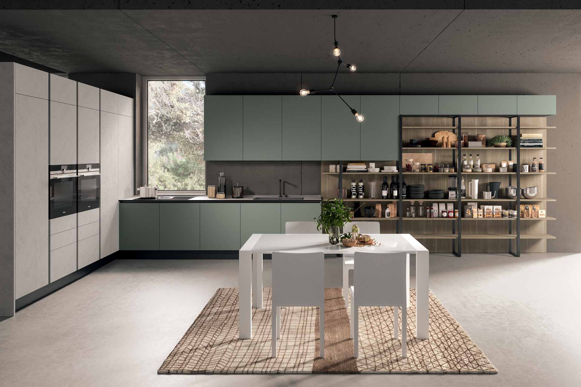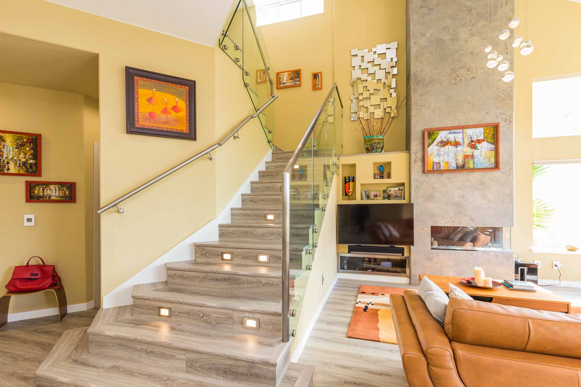Blog

We are an industry leader in Italian and European kitchen and bath design.
Our services range from design to installation. We work with homeowners, architects and developers on single-family home remodeling projects and multi-unit developments.
We maintain a relationship with the leading Italian manufacturers and brands, to provide our customers with the highest quality Italian-made products.
PALO ALTO
864 San Antonio Rd
Palo Alto, CA 94303
Phone/Fax: (650) 843–0901
Tues. – Sat., 11AM–6PM
MIAMI
15455 W. Dixie Hwy, Ste #N
North Miami Beach, FL 33162
Phone: (954) 324–8787
Tues. – Sat., 11AM–6PM
BOCA RATON
694 Yamato Rd Suite 2
Boca Raton, FL 33431
Phone: (561) 896-8787
Tues. – Sat., 11AM–6PM
Walk-ins are welcome
Visit our showrooms
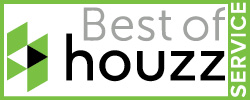
© 2024 European Cabinets & Design Studios. All rights reserved. | Privacy Policy | Terms and Conditions

