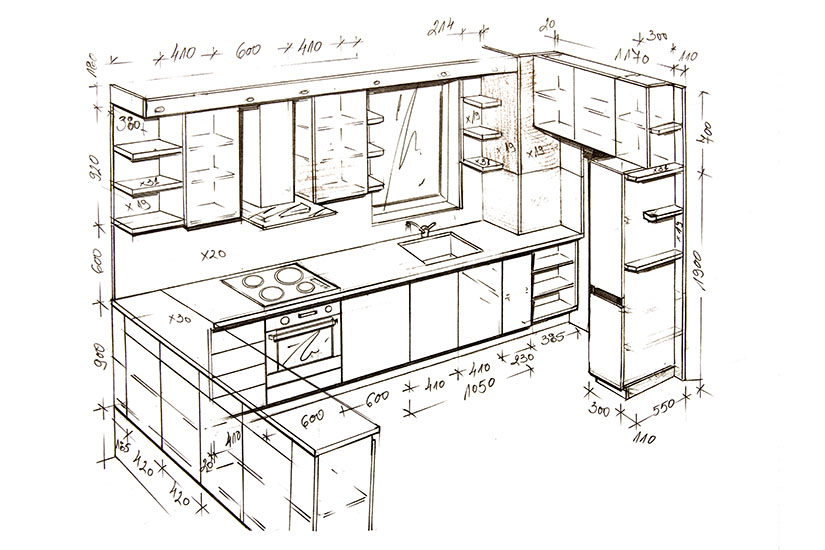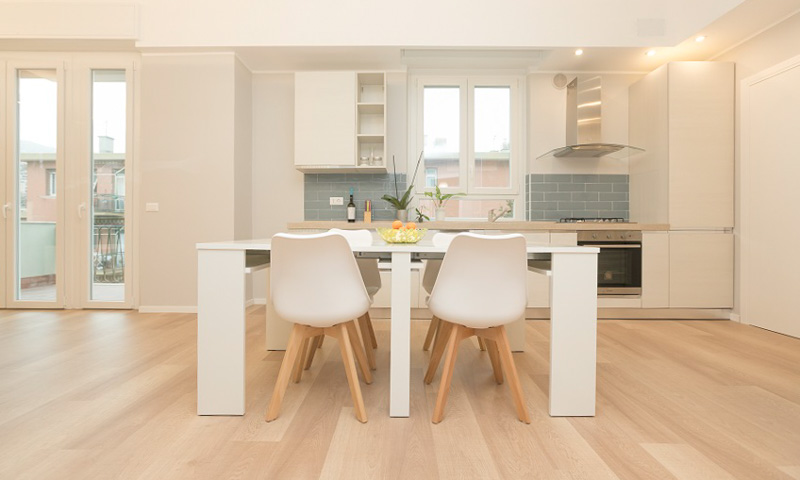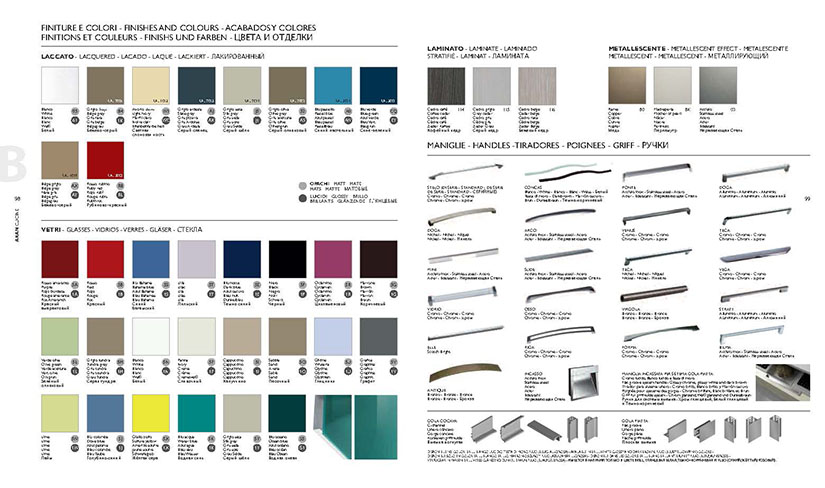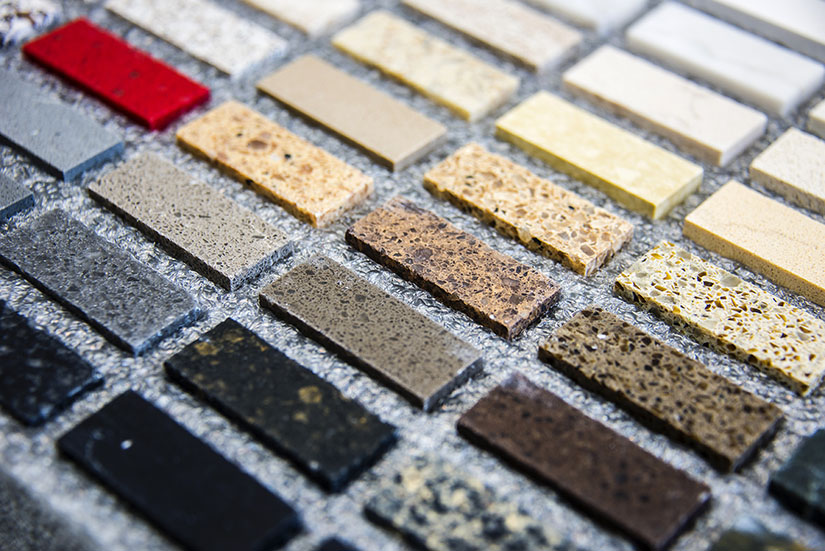Designing a kitchen is an ever-evolving process, reflecting the way our lifestyles and our use of the kitchen continue to change. What was once a space reserved solely for cooking is now the heart of the home: a place for dining, entertaining, working, and even relaxing.
That’s why learning how to plan your kitchen layout with both creativity and practicality in mind is essential from the very beginning. To guide you, we’ve gathered insights from top kitchen designers and outlined a step-by-step process to help you turn your ideas into a functional, beautifully balanced space. Whether you’re dreaming of an open-concept layout or a cozy, efficient kitchen zone, this approach ensures your design suits the way you truly live.
The Fundamentals of Kitchen Planning and Design
While experienced professionals are best equipped to handle kitchen design, the process should always involve you because your lifestyle and how you use the space will significantly influence every design decision.
Learning how to plan your kitchen layout like a professional starts with a clear process but it’s just as important to ensure each step reflects your personal needs in terms of space, functionality, and lifestyle. Whether you’re remodeling or starting from scratch, designing a kitchen can be an intense journey with many interconnected decisions.
It helps to have a vision, but you don’t need to finalize every detail from the start. Certain choices such as the layout, appliances, and modern kitchen cabinets will naturally guide others. By making key decisions in the right order, you can save time, prevent unnecessary costs, and enjoy the experience. Merging your must-haves with carefully gathered inspiration will help you create a kitchen that’s both beautifully designed and highly functional.
Step 1: Define your vision and style
When it comes to kitchen planning, the first and most important step is to define your overall style and vision. Don’t get caught up in specific finishes or hardware just yet. Focus instead on the big picture are you drawn to modern minimalism, timeless tradition, or something in between like transitional design?
If your goal is to design an open kitchen, think about how that layout will affect not just the look, but how you move through and live in the space. An open-plan design can enhance natural light, improve flow, and create a more social environment perfect for families and entertaining.
Start your kitchen planning by imagining how you want the space to look and feel. Create a wishlist of must-have features, from layouts and finishes to appliances you’ve always admired. Think about the style that inspires you most and the details that would make the space truly yours. It also helps to consider what feels outdated or inconvenient in your current kitchen so you can plan improvements.

Think about how you use your kitchen day to day. Is the space too cramped or too dark? Do you enjoy baking, need more prep space, or dream of a built-in breakfast bar? These details are crucial when learning how to plan your kitchen layout, as they directly impact the flow and functionality of the final design.
Don’t hesitate to include abstract ideas too like using mixed-material cabinetry or combining different countertop finishes. These are elements your designer can help bring to life.
Clarify your kitchen vision by surrounding yourself with inspiration. Explore ideas on Pinterest and Instagram, look through design magazines, and gather brochures from showrooms. The wider your inspiration, the easier it will be to recognize what truly resonates with you. This process makes it simpler to focus your options and feel confident in your decisions.
By starting with a well-rounded wishlist and clearly defined style whether you’re drawn to Italian kitchen cabinets or contemporary layouts you’ll lay a strong foundation for your kitchen planning journey, making the entire design process more focused, efficient, and enjoyable.
Step 2: Establish a realistic kitchen design budget
Before diving into design details, it’s essential to set a clear and realistic budget for your kitchen project.
Start by identifying the total amount you can comfortably invest. Whether you’re opting for contemporary kitchen cabinets with sleek finishes or custom built-ins, remember to account not only for the cabinetry itself but also for related expenses: plumbing, electrical work, lighting, appliances, flooring, painting, labor, and those all important finishing touches.
It’s also wise to include a contingency of around 10% to cover any unexpected costs that may arise during the renovation process.
Step 3: Understand your space and how you’ll use it
When thinking about how to plan your kitchen layout, it’s not just about fitting cabinetry into a room, it’s about designing around how you live. A smart kitchen design plan considers not only measurements but also how the space will function in your daily life.
Begin by considering how the space will fit into your daily life and what functions matter most. Modern kitchens go beyond cooking; they’re places to gather, share meals, host friends, and sometimes even work. The way you choose a front door to welcome people into your home can be mirrored in how you design your kitchen; by ensuring it serves as a functional and inviting space for all. As you plan, be sure to incorporate must-have kitchen appliances that support your lifestyle, making the space both practical and welcoming. One helpful approach is to imagine the different moments that happen in the room and plan distinct areas to support each activity.

Skema luxury laminate flooring with a natural wood finish is a great choice for a busy family.
Even if you have a large area to work with, efficiency is key. Keep your prep, cooking, and washing zones close together to maintain a smooth workflow. This is especially important whether you’re opting for an open concept or a more classic layout with Traditional kitchen cabinets, which often suit more defined, functional spaces.
Once you’ve clarified how the space will be used, it’s time to move on to the numbers. The size and shape of your kitchen will significantly influence the layout options. Before deciding on features like a large island, double ovens, or a built-in coffee bar, you need a clear idea of the room’s actual dimensions.
You don’t need precision down to the millimeter, but having reasonably accurate measurements of walls (excluding current cabinets), windows, and doorways is essential, especially when visiting a showroom or getting a design consultation. These figures form the backbone of a realistic and functional kitchen design plan.
Step 4: Focus on the ideal layout
When thinking about how to make kitchen design both beautiful and functional, the layout is the foundation of your project. Aesthetic elements like finishes and color schemes are important, but your plan of kitchen design should always start with how the space will work for you day to day.
For example, cabinets and pull-out drawers near the oven are ideal for pots, pans, and cooking oils, while the space around the sink is better suited for dish storage and cleaning supplies.
As part of your layout planning, also consider natural light and traffic flow. Place seating areas near windows to make the most of daylight, and avoid positioning the main cooking area along a busy walkway such as the path between the hallway and garden.
To elevate the overall feel, you might also explore Italian flooring ideas, which can add timeless elegance and durability underfoot blending practical comfort with luxurious style. Whether you’re designing a cozy kitchen nook or an expansive open-concept space, a thoughtful layout is key to bringing your plan of kitchen design to life.
Step 5: Choose the right cabinetry for long-term style and function
Selecting cabinetry is one of the most exciting steps in the kitchen planning process. While it’s easy to get caught up in styles and finishes, it’s important to ensure your cabinet choices align with the overall plan of kitchen design and the character of your home.
Begin gathering inspiration by collecting images of kitchens that speak to you. Pay attention to details that might suit your space, including existing architectural features, joinery in other rooms, and overall flow. If you gravitate toward traditional kitchen designs, focus on cabinetry details like inset panels or decorative moldings.
And if you’re also exploring ideas for outdoor kitchens, the same principles apply select cabinetry materials that balance aesthetics with durability, and ensure the design flows with the surrounding environment and your indoor kitchen style.
Making thoughtful choices in cabinetry will help unify your plan of kitchen design and ensure your space remains functional and visually appealing for years to come.
Step 6: Pay attention to proportion, scale, and symmetry
A successful kitchen planning design strikes the right balance between aesthetics and practicality. Beyond choosing the cabinet style, it’s essential to consider the visual impact of cabinetry proportions and how they contribute to a cohesive, harmonious space.
When thinking about how to plan your kitchen layout, symmetry can play a key role. Centering focal features like a range cooker framed by a chimney breast can bring order and elegance to your design. But achieving this balance depends largely on the size and ceiling height of your kitchen.
As a starting point, many designers break the space into standard 600mm-wide segments to establish a sense of scale, though custom options offer more flexibility. For example, in a Vita Bella kitchen known for its sleek Italian design you might opt for custom-width cabinets that suit the space more precisely, enhancing flow and function.
Incorporating scale and symmetry into your kitchen planning design not only elevates the overall look but also ensures every inch of space is used wisely, making your layout more efficient and visually pleasing.
Step 7: Colors & finishes: bring your kitchen to life
As you move deeper into the kitchen design process, selecting colors and finishes is where your personal style really starts to shine. Before fine-tuning the layout, it’s essential to define the look and feel of your space, this includes cabinet colors, materials, handles, and other hardware that will shape the overall atmosphere.

In fact, kitchens like the Faro & Quadro Kitchen line exemplify this flexibility offering a sleek, modern canvas that allows for creative color choices and material pairings. You can easily personalize your kitchen by painting the interior of a glass-front cabinet one shade, the frames another, or switching up the handles to create visual interest. For added character incorporate a freestanding antique sideboard or china cupboard to break up uniform cabinetry.
From cabinetry and paint to appliances, flooring, and textiles, kitchens offer a wealth of opportunities to experiment with color. When planning your palette, think about your long-term preferences and how much of a commitment you’re ready to make. Painting a single wall or accent feature is a low-risk way to explore color without locking yourself into something permanent.
The key to a well-rounded kitchen planning design is balancing form and function with elements that reflect your personality making your kitchen a true extension of your home.
Step 8: Factor in appliances early
At this stage in your kitchen planning and design journey, you’ve defined your layout, selected colors and finishes, and know exactly how much space you’re working with. Now comes a critical step choosing your appliances. This isn’t just about style or functionality; it directly impacts cabinetry dimensions and must be finalized before cabinet designs are confirmed to ensure a seamless fit.
When learning how to plan your kitchen layout, it’s important to account for appliance sizes beyond standard dimensions. While many built-in ovens, dishwashers, and refrigerators measure 60cm in width, high-end or specialized models often exceed that. Ovens can reach 76cm, and fridge-freezers especially those used in side-by-side cooling walls with integrated wine cabinets can be 90cm or more. Large range cookers may span up to 1.5 meters, demanding thoughtful integration.
Beyond the basics, today’s kitchens such as those in the Masca Laccata Kitchen line are increasingly incorporating advanced appliances to enhance both form and function. Consider options like warming drawers that double as slow cookers, steam ovens, combi-microwaves, vacuum drawers for sous vide, fridge and dishwasher drawers, and sleek wine coolers. Modular cooking appliances such as 40cm-wide barbecue grills, teppan yaki plates, and induction domino hobs also offer more versatility than traditional 60cm or 90cm hobs.
Extractor technology has also come a long way. Depending on your kitchen style, you can opt for ceiling-mounted, wall-mounted, flush-fit, integrated chimney, downdraft, or even hobs with built-in extraction systems all of which affect layout and ventilation planning.
Factoring in these appliance choices early in the kitchen planning and design process ensures your cabinetry, workflow, and space utilization all work in harmony especially in high-end kitchens like Masca Laccata, where elegance meets innovation. Making informed decisions at this stage sets the foundation for a functional and beautifully cohesive space.
Step 9: Countertop & backsplash, a balance of style and function
When considering how to make kitchen design decisions that truly elevate your space, selecting the right countertop is key. As soon as you finalize cabinet colors and finishes, it’s time to choose a countertop material, color, edge profile, and backsplash.
A well-thought-out plan of kitchen design includes enough workspace ideally at least 600mm on either side of the sink and cooktop for meal prep and cleanup. Similarly, choosing the right types of sink mounts can enhance both the look and function of your kitchen, ensuring a seamless integration with your countertop. You’ll also want counter space near the oven for handling hot dishes safely.

In high-end kitchens like the Met kitchen, countertops are both a design statement and a functional necessity. Your next countertop should be quartz if you want a low-maintenance, durable surface that resists stains, scratches, and heat ideal for busy households. Quartz also offers consistency in pattern and finish, including marble-effect styles with a modern twist.
Other popular materials include:
- Porcelain: ultra-durable, heat-resistant, and great for thin, seamless designs.
- Granite: natural, unique, and timeless with proper sealing.
- Solid Surface (e.g., Corian): moldable and seamless for curved, custom applications.
- Timber: warm and classic but requires regular care.
Once you’ve selected your surface, decide if you’ll include a backsplash either in matching material for a sleek look or in a contrasting option like tile or metal for added personality.
Choosing the right countertop ensures your kitchen is not only beautiful but built for everyday use a crucial step in any well-rounded plan of kitchen design.
Step 10: Choose the right kitchen flooring
Flooring plays a bigger role in the kitchen design process than many realize. Since it often extends throughout open-concept spaces, especially in modern homes, flooring becomes a foundational element in your kitchen planning design one that’s difficult and costly to change later. That’s why it’s smart to decide on your flooring before selecting cabinetry and finishes. It sets the tone for the entire space and helps limit future design changes.
In contemporary kitchens like the Aliant kitchen or when you want to design an open kitchen, flooring should balance style, durability, and ease of maintenance. Today, porcelain tiles are a top choice thanks to their strength, stain resistance, and wide variety of styles including stone, wood, and concrete look finishes. Large-format tiles can add drama, while wood-look porcelain brings warmth with modern practicality.
If you’re after a softer, patterned look, encaustic-style porcelain tiles offer visual interest without the upkeep of real concrete. For those preferring natural materials, real wood and natural stone offer unmatched character but require more maintenance and care especially in high-traffic areas. Engineered timber and luxury vinyl tiles (LVT) provide water-resistant, cost-effective alternatives that are also compatible with underfloor heating.
When selecting flooring, keep in mind three key priorities: safety, durability, and easy cleaning especially important in busy family kitchens where spills are common.
Choosing your flooring early in the kitchen design process creates a strong visual foundation and makes the rest of your design decisions like cabinetry, counters, and wall colors much easier to coordinate.
Step 11: Plan kitchen lighting early
Lighting is a vital part of the kitchen design process, shaping both functionality and atmosphere. From bright task lighting for cooking to dimmed ambient lighting for entertaining, a well-thought-out scheme can elevate your entire space.
Start planning lighting alongside your layout to avoid costly adjustments later. Install task lighting like under-cabinet LEDs to brighten worktops, and consider dimmable ceiling downlights for flexibility. Accent lighting inside cabinets, pantries, or dressers adds depth and highlights features, while pendants over islands or breakfast bars double as striking focal points.
Track lighting is rising in popularity for its flexibility and retro flair. Smart systems can simplify control with preset lighting scenes, ideal for multi-functional kitchens that double as offices, dining rooms, or study spaces.
Remember: planning your lighting early ensures it works seamlessly with the overall design, creating a space that’s both practical and inviting.
Step 12: Plan smart kitchen storage
Effective kitchen storage is key to creating a space that’s both functional and calm. Start by thinking about how you use the kitchen daily and organize storage zones accordingly such as cookware near the oven or cutlery close to the dining area.
In larger kitchens, consider adding a dresser between cooking and dining zones or installing deep drawers (like 1290mm-wide) to keep pans accessible. Pantry cabinets are invaluable for organizing dry goods, while breakfast or coffee stations with bi-fold doors can streamline your morning routine.
Use every inch wisely. Shallow cabinets behind island seating, integrated charging drawers, or hidden recycling bins can optimize smaller spaces without cluttering the design.
Ultimately, kitchen storage should strike a balance between utility and beauty combining thoughtful layout with stylish open shelving or neatly labeled containers to enhance both order and atmosphere.
Final Thoughts
Planning your kitchen isn’t just about choosing colors or cabinetry it’s about making the right design choices in the right order. From defining your layout to selecting materials, appliances, storage, and lighting, each decision influences the next. By learning how to plan your kitchen layout with a step-by-step approach, you create a space that’s functional, beautiful, and tailored to your lifestyle. Prioritize practicality, invest in quality materials, and never underestimate the value of planning ahead. A well-designed kitchen starts long before the first cabinet is installed.
Ready to plan your kitchen? Download our kitchen design guide



