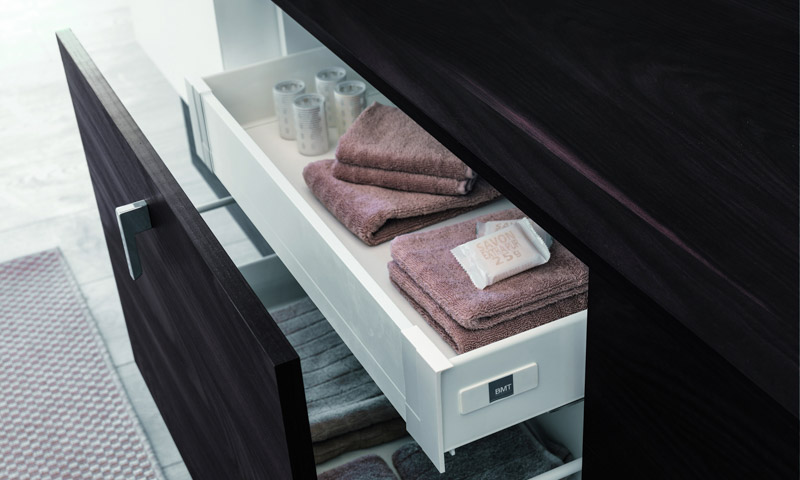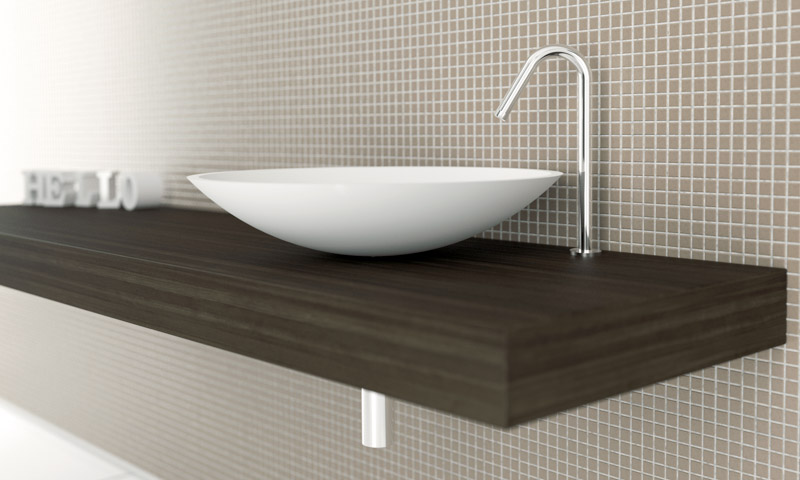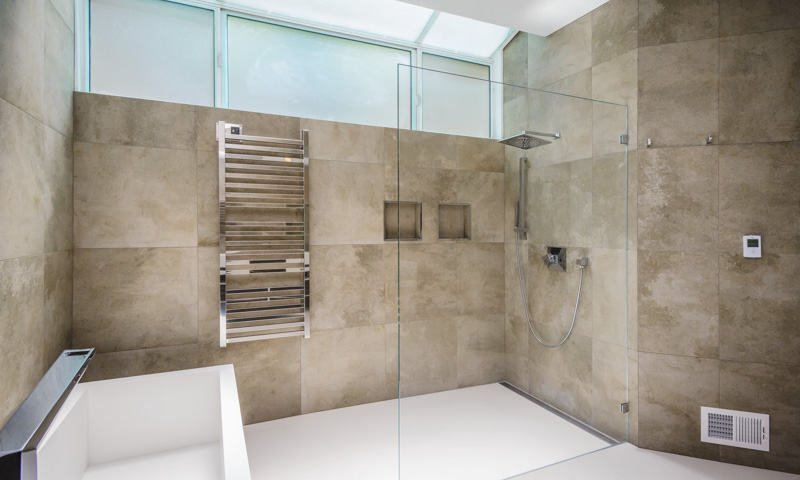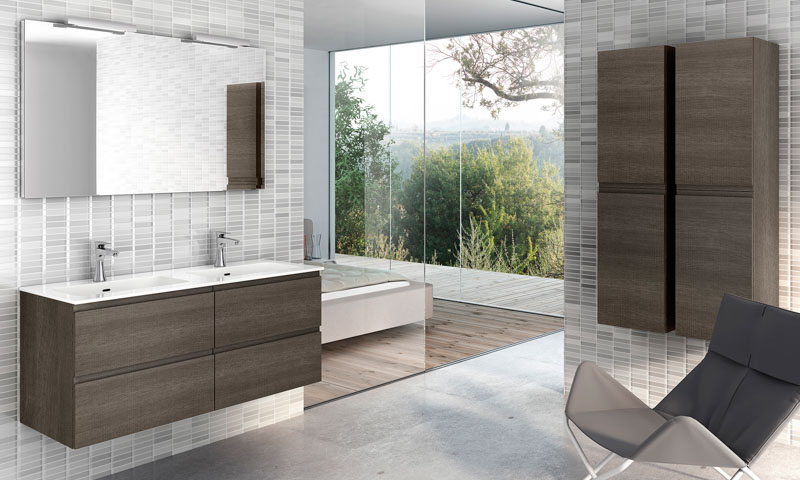Learning how to design a bathroom can feel both exciting and overwhelming, it’s a project that involves careful planning to achieve the perfect mix of style and function. With so many factors to consider, from plumbing and layouts to tiles and fixtures, it’s easy to feel unsure about where to begin or what order to follow.
No matter the size or style you have in mind, navigating the design process can seem daunting. But don’t worry, you’re in the right place. We’ve consulted bathroom design experts who guide homeowners through remodels every day to bring you a step-by-step approach. Here’s everything you need to know about how to design a bathroom, including the proper order for each stage.
How to Design a Bathroom That Wows: Smart Ideas for a Sleek, Modern Look
Thinking about remodeling? Knowing how to design a bathroom starts with more than just tile choices. Start with function: who will use the space, how often, and what your pain points are in the current setup. From there, dream big, scroll through Contemporary bathrooms for inspiration, pin ideas to a moodboard, and list must-haves like smart storage, walk-in showers, or double vanities.
Design with the future in mind. Will your family grow? Are you aging in place? Practicality matters just as much as style. A good bathroom design strikes the perfect balance: it should be elegant, efficient, and built to adapt.
Whether you’re drawn to bold textures or sleek, minimalist finishes, contemporary design offers endless flexibility. Our full guide walks you through layout planning, lighting, plumbing, ventilation, and choosing timeless materials that feel fresh for years.
Step 1: Think about how the space functions
Before diving into finishes or modern bathroom cabinets, take a step back and evaluate how to design a bathroom that fits your lifestyle. Is it a high-traffic family space needing durable materials, or a private ensuite for relaxation?
Successful bathroom interior design starts with understanding who uses the space and how. A guest bathroom may require minimal storage, while a family setup needs splash-resistant surfaces and a bathtub. Take precise measurements and assess what currently works and what doesn’t to create a layout that’s both beautiful and functional.
Step 2: Plan the layout thoughtfully
When designing your bathroom, the layout is one of the most crucial elements to get right. It affects not only how the space looks, but how it functions day to day. Whether you’re working with existing plumbing in a remodel or starting from scratch in a new build, how to design a bathroom begins with flow and practicality.
Think beyond simply fitting everything in; consider user experience. Could you create a spa-like feel with a larger shower? Is there room to separate the toilet into a private nook?
Much like you carefully consider the first impression when you choose a front door, your bathroom layout should be thoughtfully planned to offer both practicality and visual appeal. Don’t forget the architecture: windows, doors, and existing pipework will naturally influence the design. But with some creativity, especially in eclectic bathrooms, you can often improve both form and function.
This is also the perfect time to think about storage. Open shelves? A sleek vanity? Custom cabinetry? At the very beginning of the process, define how much and what type of storage you need. That way, your solutions are built into the layout rather than added as an afterthought.
Tip: Don’t make the toilet the focal point of the bathroom. If space allows, setting the toilet apart behind a partition or inside a “water closet” is a great way to add privacy, especially in a bathroom that will be shared by more than one person.
Step: 3 Prioritize plumbing & electrical for a functional bathroom design
When planning how to design a bathroom, the behind-the-scenes details matter just as much as the look. Start with smart plumbing, larger drains (beyond the typical ½-inch) reduce clog risks and improve functionality. Sticking to existing pipework can save time and money, but to truly customize your space, don’t be afraid to rework the layout.
Upgrading wiring is often essential in older homes, especially if you’re adding layered lighting or modern fixtures. Plan bathroom design details like outlet placement and lighting zones early, this helps avoid costly changes later.

Upgrade drainage and electrical systems early to support high-use fixtures, layered lighting, and safe power outlets. Efficient spatial planning helps maximize comfort ensure enough clearance between vanities, showers, and toilets. Products like Lamé bathrooms blend sleek design with durable function, perfect for modern, lifestyle-focused interiors.
Want a wet room or floating vanity? Now’s the time to bring in an expert to align plumbing and electrical systems with your layout. You don’t need to finalize your fixtures yet, but size and style should guide spacing.
Step 4: Heated bathroom floor
When planning how to design a bathroom, incorporating a heated bathroom floor can elevate both comfort and luxury. Even if you don’t live in a snowy climate, radiant heating is a feature that enhances the overall bathroom experience. Deciding on heated floors early in your bathroom interior design project is essential to ensure seamless installation.
There are two main options for heating your bathroom floor: electric systems or hot water-based radiant heat. Electric floors work by running an electrical current through a heating element beneath the tiles, while hot water systems require pipes installed throughout the bathroom floor. While electric heating is generally easier to retrofit during remodeling, it may cost more to operate long-term due to electricity prices.
For the best heat conduction, radiant floors pair perfectly with tile or stone materials, which aligns well with Italian flooring ideas known for their durability and style. Keep in mind that adding a heated floor, such as those offered by Blues 4.0 bathrooms, may slightly raise the floor height, affecting transitions to adjoining rooms, especially if they have hard flooring surfaces.
Tip: Tile also retains heat for a long time, so you don’t need to run your floor all day. Put the heating system on a timer so that it’s warm when you wake up in the morning but isn’t running unnecessarily all day.
Step 5: Choose your toilets, vanities, baths and sinks
When designing your bathroom, once the functional layout is set, it’s time to focus on the elements that bring personality and style to the space: your bath, vanity, toilet, and sinks. These choices not only fulfill practical needs but also play a key role in defining the overall look and feel of your bathroom.
Starting with the toilet, one of the first decisions is whether to go for a modern wall-mounted design or a traditional floor-mounted model. This choice affects your plumbing setup and can influence the room’s style. For more detailed advice on selecting the perfect toilet, refer to our guide to buying a toilet. Remember, the standard toilet height is around 15’’, but if you’re planning for accessibility such as designing your bathroom for elderly family members or future-proofing your home consider models up to 19” high for greater comfort.
Moving on to vanities and sinks, contemporary bathroom designs like those found in Hi-Tech bathrooms often feature vanities with ample drawer storage, offering better organization and easier access than traditional cupboards. When choosing sinks, consider the types of sink mounts available. The height of your vanity depends on whether you prefer a sink that’s integrated flush with the countertop or a stylish vessel sink that sits above it. The modern standard vanity height is 36”, matching kitchen counters, but if you want adjustable options, a floating vanity can provide flexibility while contributing to a sleek, open feel.
Mirror or medicine cabinet? This great mirror from GB Group comes with built-in vanity lighting. Vanity from the GB Group Uniq collection.
When choosing your bath, this is where the design really starts to come alive. Once the layout is finalized, we select the bath, basin, WC, and brassware, pieces that define both style and experience. These choices are not only practical but shape how the bathroom looks and feels. Consider how each item works together: from the elegant curves of a freestanding bath to the finish of your taps creating a cohesive and visually flowing space.
If the bath is the room’s centerpiece, style and material matter immensely. From budget-friendly options to luxurious finishes, baths come in diverse shapes and materials. High-end choices include freestanding stone, composite, and cast-iron tubs, each offering distinct benefits. Composite baths are warm to the touch and easy to repair, while cast iron excels in heat retention, making your bathing experience more comfortable and relaxing.
Understanding your bathroom usage and needs is vital at this stage. Think about who will use the space, do you need a double vanity for a busy household or a compact cloakroom setup? Would a statement bath enhance or overwhelm the room? Balancing aesthetics with comfort and scale is key. The right choices will bring your vision of how to design a bathroom from concept to reality.
Lastly, when selecting vanities, baths, and toilets, prioritize quality and harmony with your home’s architecture. Don’t shy away from mixing styles, pairing traditional brassware with modern ceramics, for example, can create striking contrasts that enrich your bathroom’s character. After all, these are pieces you’ll interact with daily, so they should look great and feel exceptional. A thoughtfully chosen bath or beautifully crafted basin can elevate your bathroom from merely functional to truly special.
Tip: The standard height for a toilet is 15”, but if you’re designing a bathroom for your in-laws or hope to grow old in your home, you may want to consider a toilet up to 19” high, which is easier to use for older people or people with disabilities.
Step 6: Shower, tub, or both?
When thinking about how to design a bathroom, one of the most important decisions is whether to include a shower, a bathtub, or both. The right choice depends on how the space will be used and who will be using it.
For families with young children, a standard bathtub is a practical bathroom must-have, it makes bath time easier and safer for both kids and parents. In a guest bathroom, a walk-in or curbless shower is often more functional and space-efficient, especially when accessibility is a priority. Today, more homeowners are leaning into sustainable walk-in showers that combine sleek design with water efficiency and low-maintenance materials.
If you’re designing bathrooms for a primary suite or master ensuite, combining a spacious curbless shower with a deep soaking tub offers the best of both worlds. Adding features like a steam option can turn your daily routine into a spa-like experience.
The key to success in any bathroom layout is aligning functionality with comfort. Consider not only how the space looks but how it will serve the everyday needs of those who use it. Balancing these factors will help you create a bathroom that’s both beautiful and built to last.
Tip: The shower floor can either be a single, pre-manufactured piece of acrylic or porcelain, or tile. Smaller tiles are best because the grout lines offer traction and the smaller tiles are easier to slope toward the drain.
Step 7: Fixtures
When considering how to design a bathroom, fixtures often end up being one of the most expensive elements especially when high-end materials or custom finishes are involved. But beyond cost, their placement is just as critical to get right. In fact, smart, ergonomic positioning can greatly impact how much you enjoy using them in your everyday bathroom.
Tip: Make sure you’ve got enough towel bars and hooks to accommodate the towels and robes of the number of people using the bathroom on a daily basis. There’s nothing more annoying than not having a place to hang your towel.

The placement of your fixtures is as important as the fixtures you choose to the success of your bathroom design. Sink, vanity, and faucet from MOMA Design.
In the Everyday bathroom, for example, thoughtful fixture placement is essential. A sink spout that’s too short or mounted too far from the basin can lead to messy splashes. In the shower, if the faucet directs cold water straight onto you the moment it turns on, it becomes a daily frustration. When designing bathrooms, these are the functional details that make all the difference. Comfort and usability should always guide your design choices because it’s these small moments that define your daily experience.
Step 8: Choosing tiles and where to place them
Once you’ve finalized the layout, the next step in how to design a bathroom is selecting your tiles and deciding exactly where they’ll go. Tiles play a major role in the overall aesthetic, they’re not just a practical necessity, but a defining design element that sets the mood and tone of the entire space.
From subtle, neutral tones to bold, expressive patterns, your tile choices can create a serene retreat or a statement-making Extreme bathroom. It’s important to think beyond just color and texture, consider how the tiles will be arranged and what areas they’ll cover. Will you tile from floor to ceiling in the shower? Wrap a freestanding tub with striking stone tiles? Or use decorative borders and varying scales to add dimension?
Layout matters too. A stacked pattern gives a sleek, contemporary feel, while a herringbone or brickwork arrangement adds texture and personality. And don’t overlook the grout whether it blends in or contrasts, it can dramatically impact the final look.
When planning, it’s best to tile before installing fixtures. This ensures a seamless finish without awkward gaps or messy edges behind basins and tubs. It also helps protect the room against moisture from the very beginning. In high-traffic or family bathrooms, durability is key: porcelain tiles, especially slip-resistant options, are a smart long-term investment that combines function with lasting style.
Step 9: Consider your overall color palette
When finalizing your bathroom design details, it’s important to think about the color palette early but not necessarily by starting with the paint. It’s generally easier to build a cohesive scheme when your tiles are chosen first. With your tile selection setting the tone, you can then find complementary paint shades that enhance the overall aesthetic rather than trying to match tiles to pre-selected paint.
In many designs, tiles become the visual anchor of the space. If you’ve chosen patterned tiles, pull colors directly from the design to create harmony. For more minimalist styles, choose paint that complements the tile tone for a look that feels polished and unified.
In unique layouts like an Underground bathroom, where lighting and atmosphere play a bigger role, creating a balanced color scheme becomes even more crucial. Coordinating your wall and floor tiles before selecting a final wall color ensures everything works together effortlessly. And if you’re embracing a tile-rich look with full wall coverage, you may be able to skip paint altogether letting texture, material, and layout speak for themselves.
Step 10: Lighting
By the time your wiring is complete and correctly placed, it’s time to focus on one of the most impactful elements in the space, it is lighting. More than just a practical necessity, lighting plays a key role in both the functionality and atmosphere of your bathroom.
A well-thought-out lighting plan blends task, ambient, and accent lighting. Recessed ceiling lights are ideal for brightening small spaces, while dimmable fixtures on separate circuits allow you to shift from bright, clear light for cleaning or shaving to soft, calming tones perfect for a relaxing bath.
Tip: If using wall fixtures, be careful not to place them directly opposite a mirror as the reflection of the light can be unpleasant.

A heated towel rack, built-in nooks for toiletries, and a curbless shower are all great modern features for your bathroom. Corian tub by MOMA Design.
Vanity lighting deserves special attention. Fixtures that are too high can cast unflattering shadows, so aim for adjustable or angled lights at face level. Many modern systems now let you fine-tune the brightness and color temperature, offering clarity when needed and warmth when you want to wind down.
Add visual interest by making one lighting element a feature, perhaps a chandelier over the tub or decorative sconces by the mirror. If you’ve kept your overhead lighting minimal, this is a great opportunity to introduce character and warmth.
Ultimately, following a guide to better bathroom lighting means designing with both beauty and utility in mind creating a space that supports your daily routine while offering the comfort of a personal retreat.
Step 11: Windows and skylights
Whenever possible, put a window in your bathroom. A source of natural light can have a pleasing effect on the mood of your bathroom and help to reduce your energy bill. A window in the shower or above the bathtub is also great for improving airflow without the noise of a ceiling fan. For privacy, choose a frosted window, and for security and cleanliness, choose a tilt-and-turn window with a screen on the outside.
Tip: If you have a window in your shower, make sure the sill is sloped downward to prevent water from pooling.
Step 12: Vent fan
With all of the other elements to consider in planning your bathroom, it’s easy to forget about the vent fan. The latest models are quieter, more efficient, and programmable.
Step 13: Specialty elements
As they say, the devil is in the details. Specialty design elements like built-in nooks in the shower or over the bathtub to hold toiletries, a mirror in the shower for shaving, a stool at the vanity for applying cosmetics, a bench in the shower, a small built-in bookcase next to the toilet, or even a coffee maker to get you going in the morning will all increase the flexibility and functionality of your bathroom. And technology items like digital shower controls, speaker systems, towel warmers, and bidet-style electronic toilet seats will bring your bathroom into the 21st century.
Conclusion
At the heart of a great bathroom is thoughtful planning tailored to your unique lifestyle. Whether you’re creating a compact ensuite or a spacious family bathroom, the key is finding the right balance between functionality and personal style. From layout and lighting to storage and statement features, every detail plays a part in shaping a space that works for you.
Designing a bathroom may feel overwhelming at first, but with the right approach, it becomes an opportunity to blend practicality with creativity. Stay true to your needs, don’t be afraid to express your personality, and remember even the smallest space can feel luxurious with the right touches.
Ready to start designing your new bathroom?




