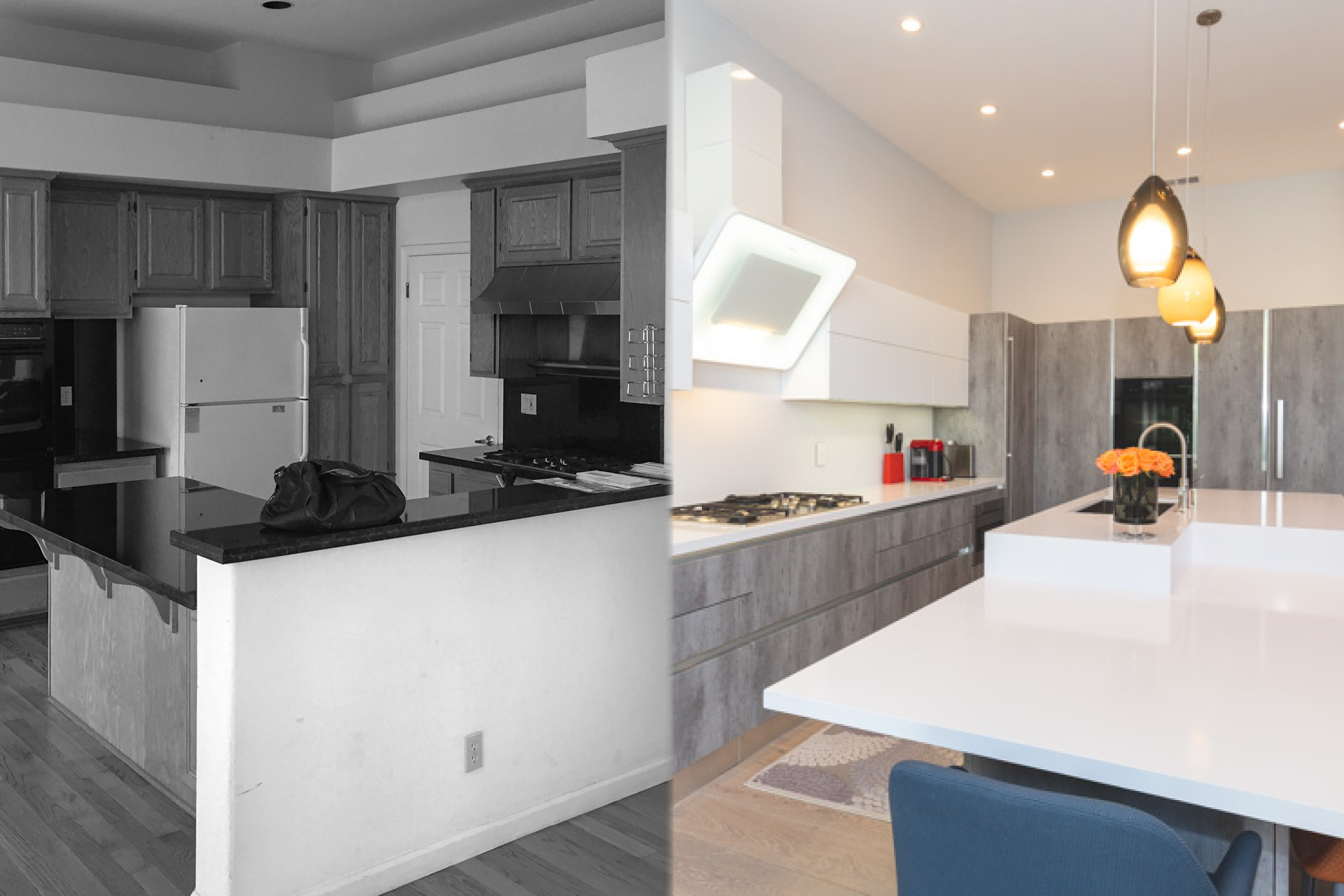The customer wanted to create a stylish, bright space perfect for relaxing and entertaining alike.
This 1990s townhouse in Redwood City was ready for a refresh. The first thing one saw upon entering was a steep, narrow, enclosed staircase to the second floor, with light oak steps and handrail and white balustrade. Despite the rather large footprint, the kitchen was small and cramped, with dark appliances and countertops against light oak cabinets. The home was well-maintained but outdated.
European Cabinets & Design Studios worked with the customer to create a bright, open, and serene space. They enjoy entertaining and wanted both casual and formal areas for dinners and parties.
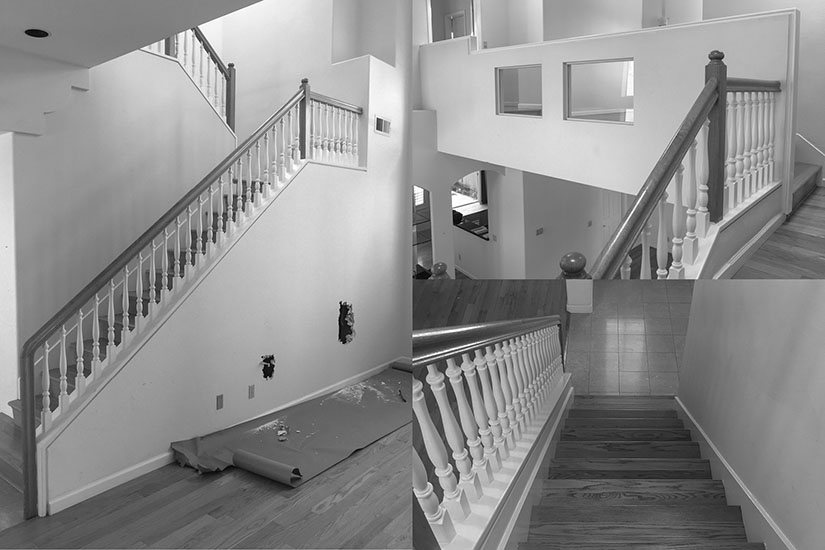
The staircase would be the focal point of the formal living and dining room. The customer chose an open staircase from the CAST Excellence collection. The minimal lines and luxurious materials make a dramatic impression on guests entering through the front door. The staircase features a laser-cut stainless-steel stringer with dark wood steps.
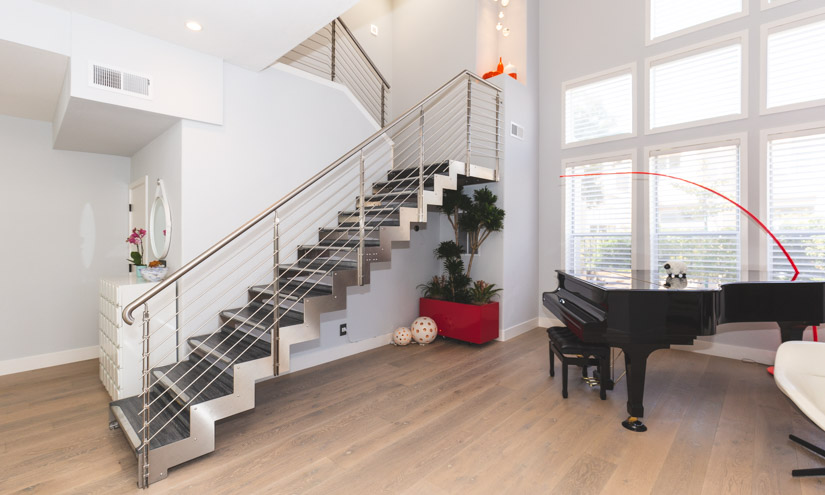
The open railing and balustrade are polished stainless steel and resistant to fingerprints. The railing and balustrade continue along the second-floor landing, more closely joining the reading and study area with the rest of the house.
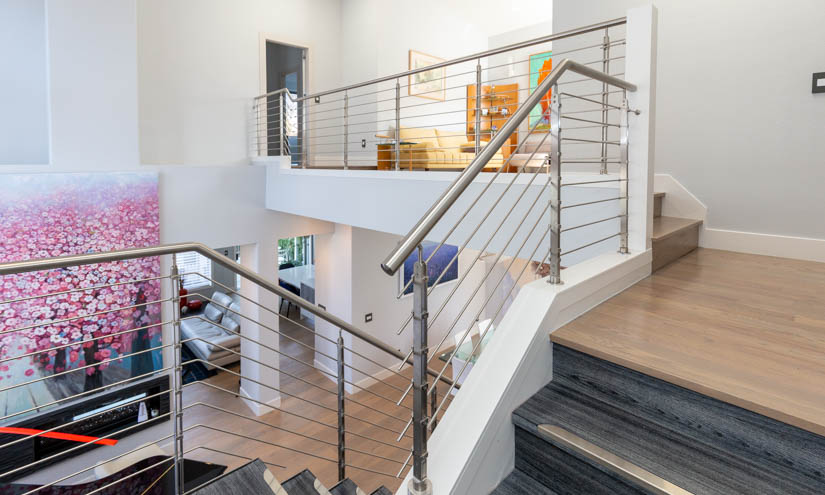
The kitchen was opened up as part of a casual great room, with a large island and custom built-in breakfast table facing the family’s entertainment center. The L-shape kitchen provides ample storage with tall pantries from the Aran Cucine Terra collection in Rovere Fumo, and base cabinets from the Faro collection in Concrete with discrete c-channel handles. The white glossy upper wall cabinets feature integrated LED undercabinet lighting.
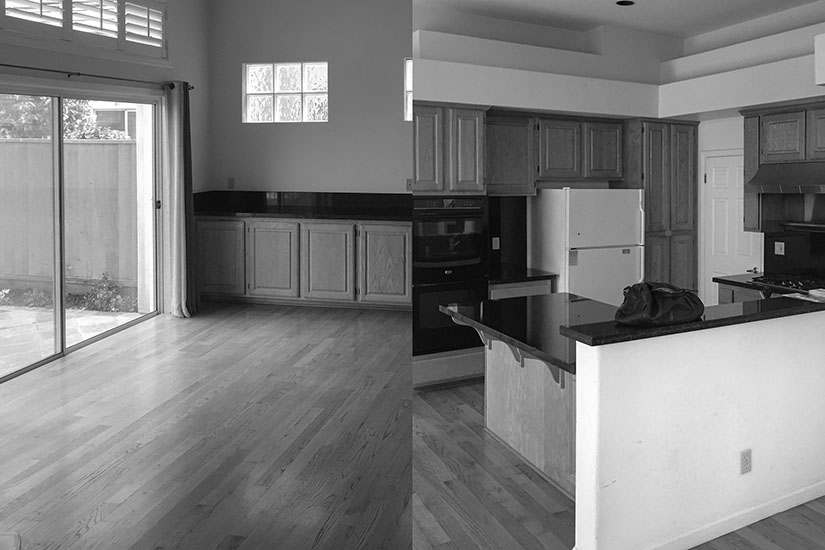
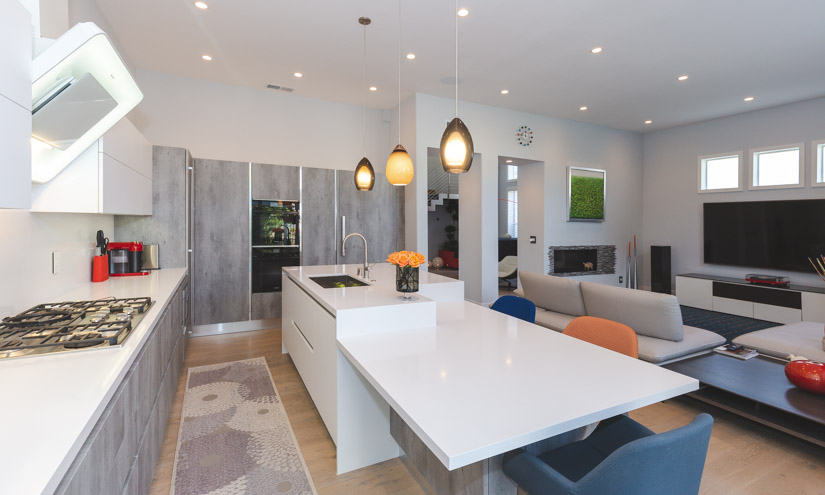
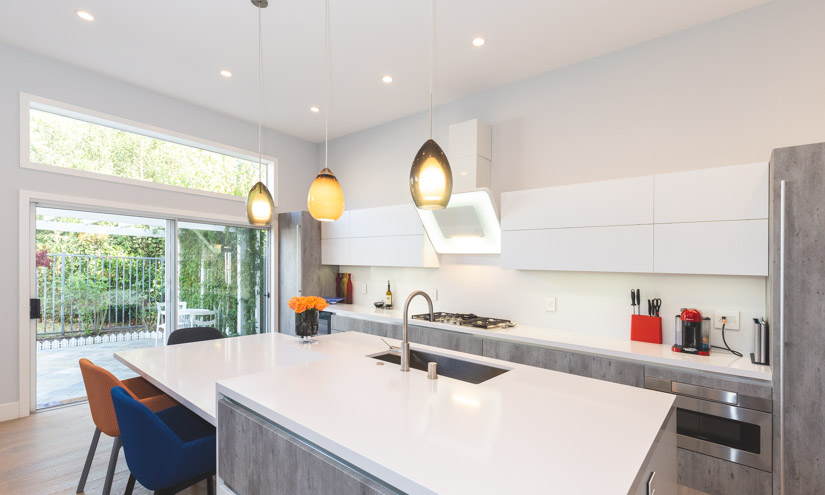
The countertop and built-in breakfast table are Silestone quartz in Iconic White. The large stainless steel kitchen sink is from Blanco, and the appliances, including an oven, speed oven, glass cooktop, and hood, are from Miele.
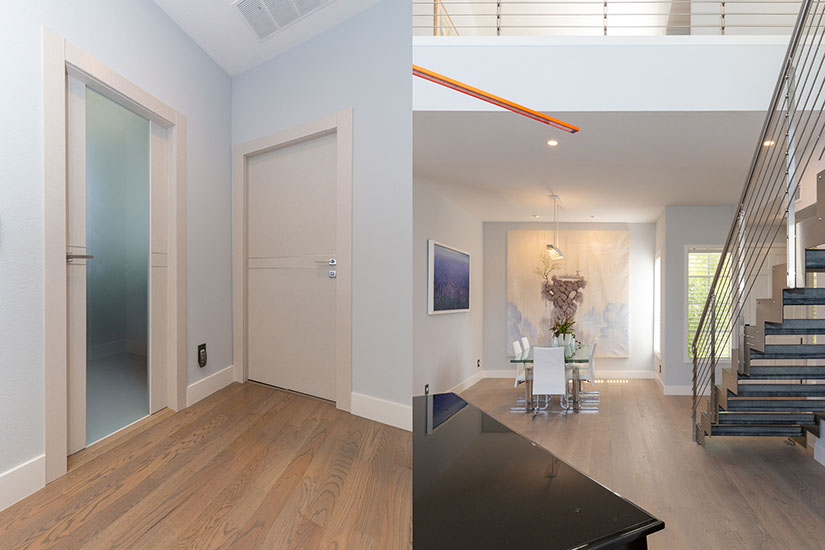
White wood-frame interior doors with translucent glass centers from Pail create a subtle but stylish detail throughout the home.
European Cabinets worked with B.I. Modern Construction to complete this whole home remodeling project. See more images from this project in our portfolio.
Ready to plan your kitchen? Download our kitchen design guide
