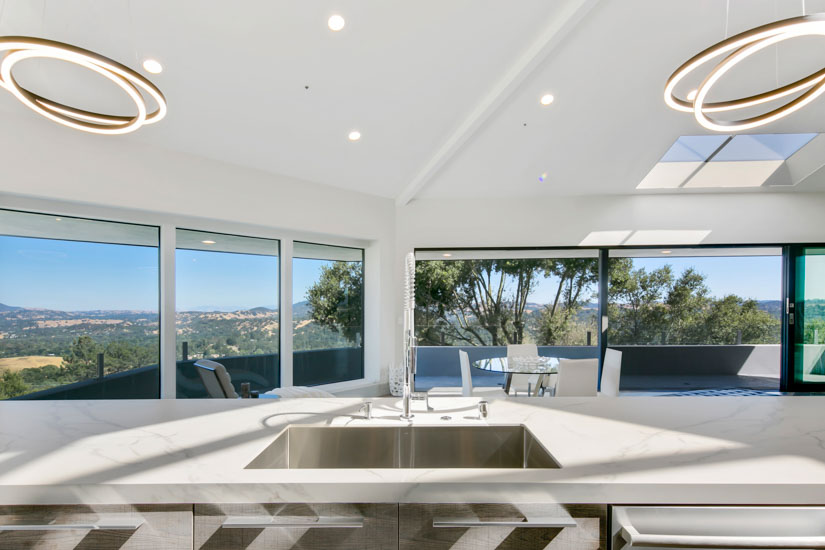This Beverly Hills-style home in the hills of Lafayette, CA, designed by award-winning architect Steven Kubitschek features panoramic views of Mt. Diablo and an expansive Italian kitchen.
Realtor Anton Danilovich of Bay Sotheby’s International Realty wants to bring the sex appeal of modern design to the East Bay, and he does just that together with his business partner Mark Cherno of ONY Homes.
Their latest project is at 1152 Brown Ave. in Lafayette, CA. The 1.95-acre lot 20 miles from San Francisco offers unobstructed views to the east and west. As soon as he pulled up, Anton said he could see the potential of the property.
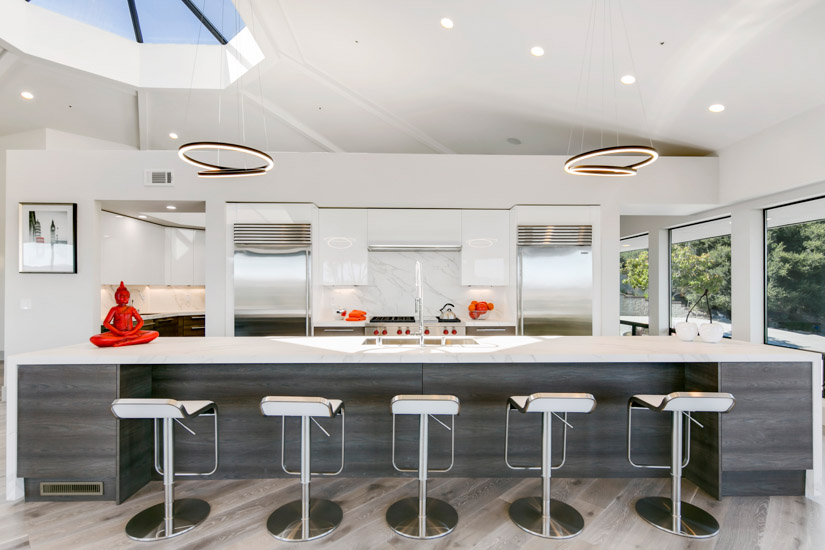
“This property had great bones—a great location and amazing views. It’s the type of property that a home could sit on that lot and be worth $2 million, or it could be worth $5 million or $10 million depending on the amenities and the work put into it,” he said.
They enlisted award-winning architect Steven Kubitschek to design a comprehensive modern upgrade—they kept little more than the roof and some of the walls of the original home designed by William Wood.
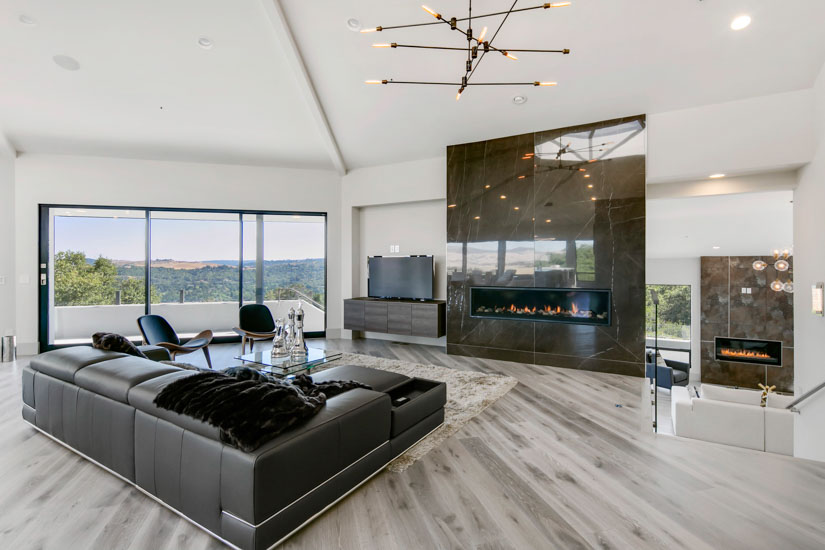
“The main thing we’re trying to do in the East Bay area is to create much sexier real estate that will appeal to the younger crowd,” Anton said.
“Modern is huge on the peninsula—Atherton, Palo Alto, Burlingame—but here nobody knows anything about it. We want to cater to that very unique buyer who’s willing to pay for design and finishes in order to get something that doesn’t exist here.”
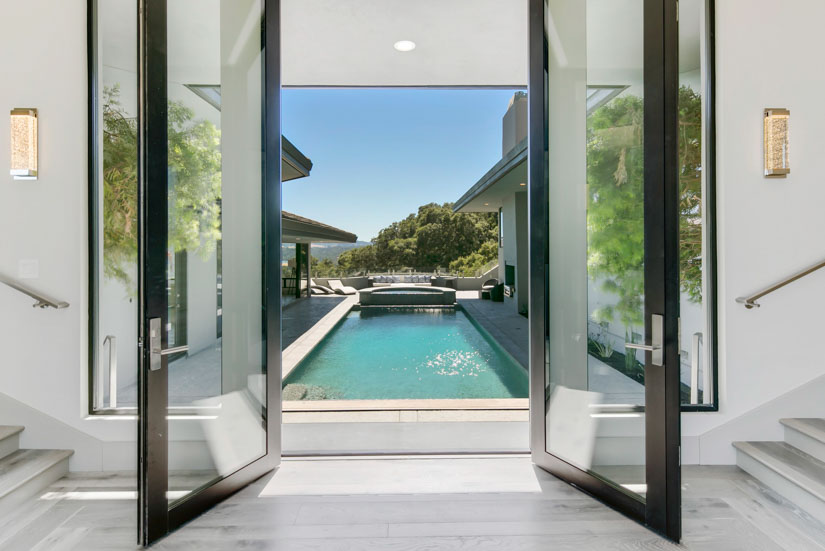
The new 5,825-square-foot, five-bedroom, five-and-a-half-bath home has an open tri-level floor plan and huge windows on all sides to frame sunrise and sunset views of Mt. Diablo and the Lafayette Reservoir. A 24-foot motorized Fleetwood sliding wall offers complete indoor-outdoor living. Outside, the home has wrap-around terraces and a central courtyard with a swimming pool and an infinity-edge spa.
Mark guided the day-to-day process and made many of the interior design choices. The home features an 11-foot-tall pivoting glass front door, Montigo fireplaces, floating vanities, imported Spanish and Italian tile, and Hansgrohe fixtures.
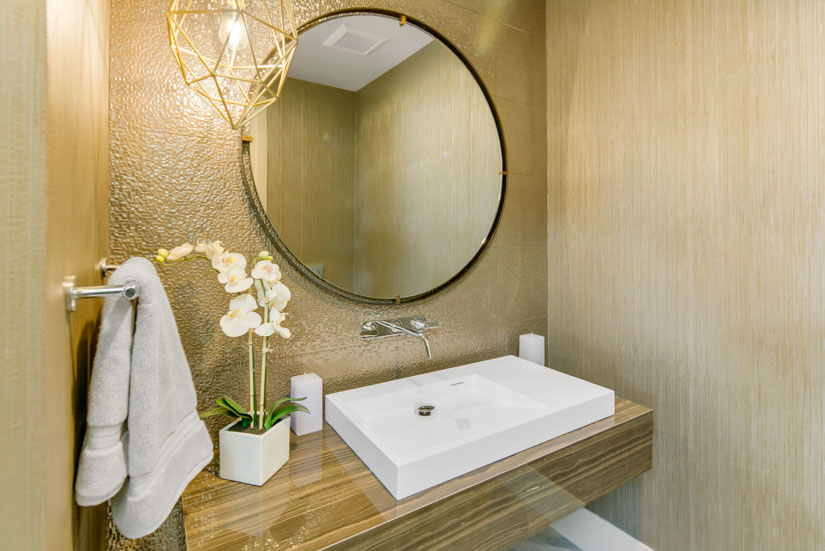
“The tile work is amazing. Every piece of tile in the bathrooms is completely different,” he said.
The Italian kitchen with cabinets from Aran Cucine’s Mia collection features a 16-foot island, a Neolith countertop, and professional-grade SubZero and Wolf appliances.
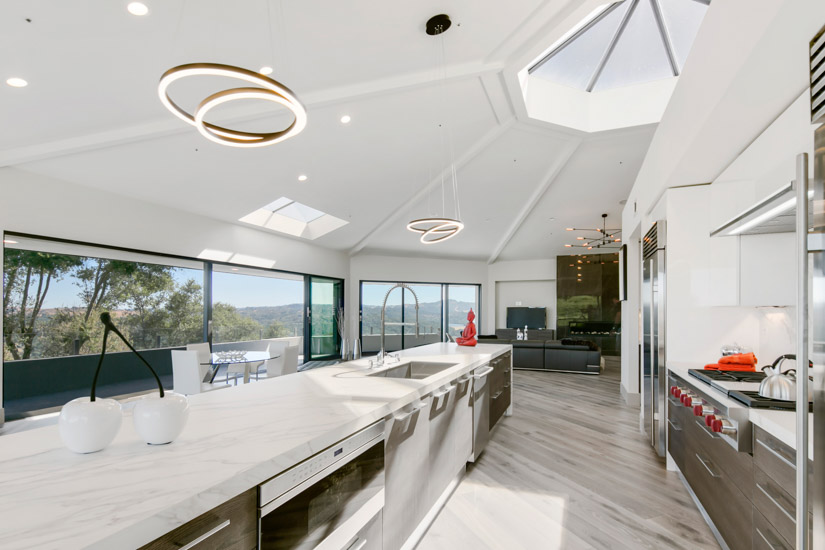
“I was looking for modern kitchens on Google and European Cabinets came up. We went to the showroom and met Robert [Berkovich] and we really hit it off. I was originally looking for my personal house, but when it came time for this one, I went back to European Cabinets. The kitchen we chose fits perfectly and looks amazing,” said Mark.
“The kitchen was delivered sooner than expected—they actually had to wait for us. And the other thing I really appreciate is that the installers were available on the same day or the next day in case anything needed to be fixed or adjusted,” Mark added.
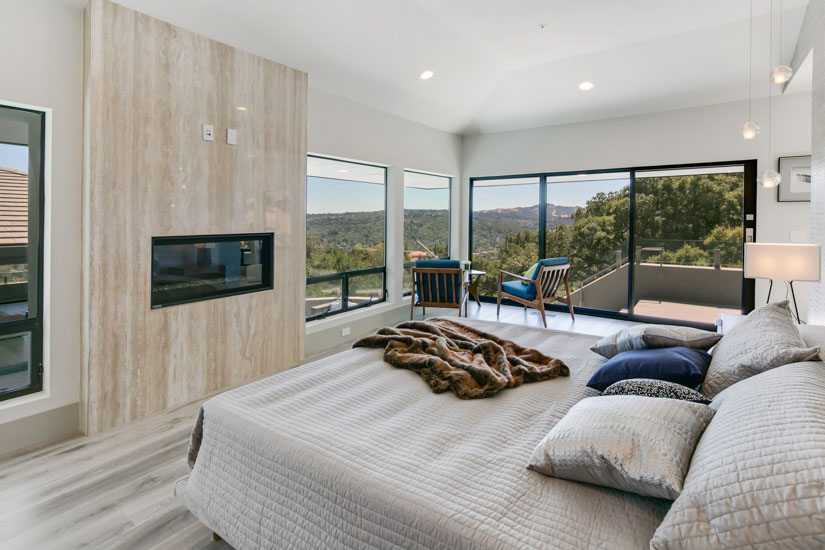
In line with the modern design and luxury materials, the home also features a Savant Home Automation System, in-wall iPad control systems, surround sound speakers, a Lutron lighting control system, and a high-definition surveillance system.
“Our passion is to create properties here to bring more wealth and more excitement into this I-680/24 corridor. That’s why people move to Palo Alto and those areas—the real estate is much sexier,” Anton said.
As for the result, Anton said it was more than he expected. “The vision came out as I saw it, but seeing it with your own eyes, I didn’t realize what it was going to be until it was all done and staged.”
Ready to plan your kitchen? Download our kitchen design guide
